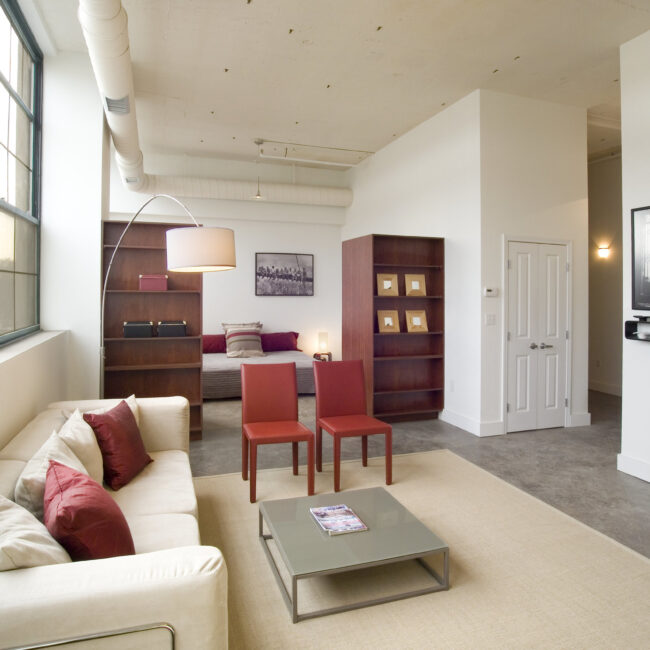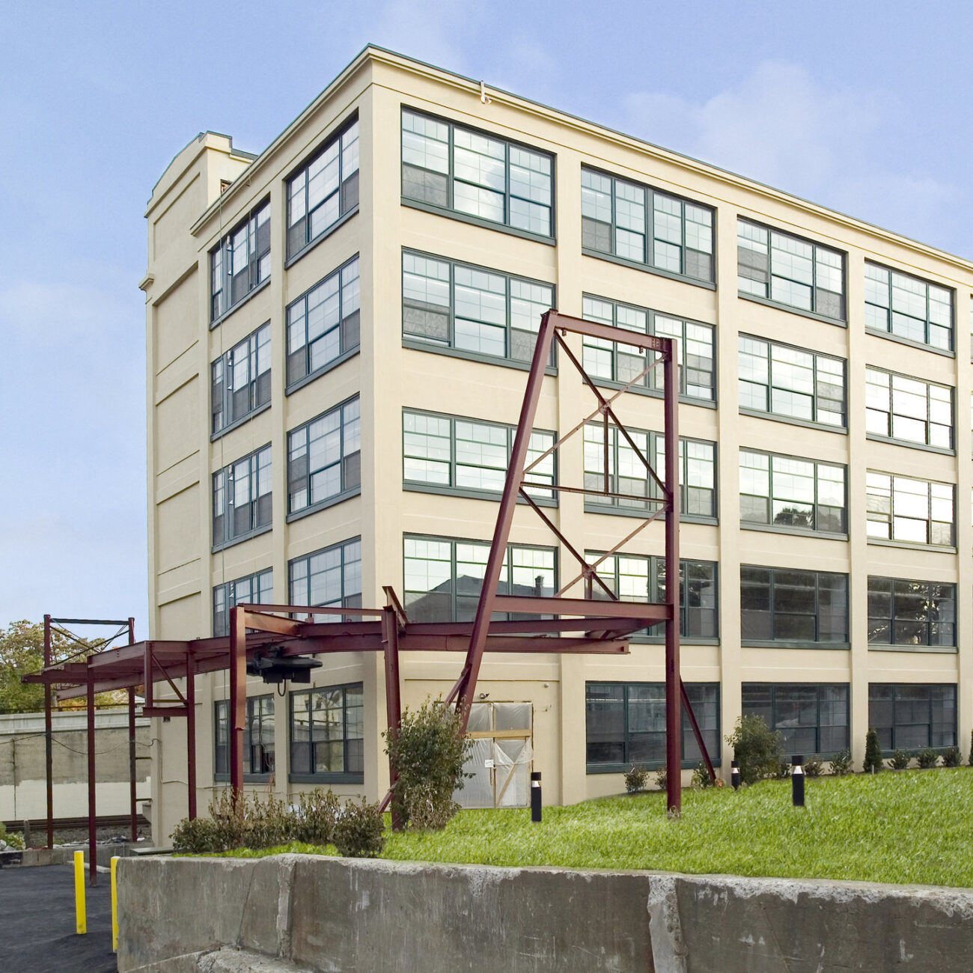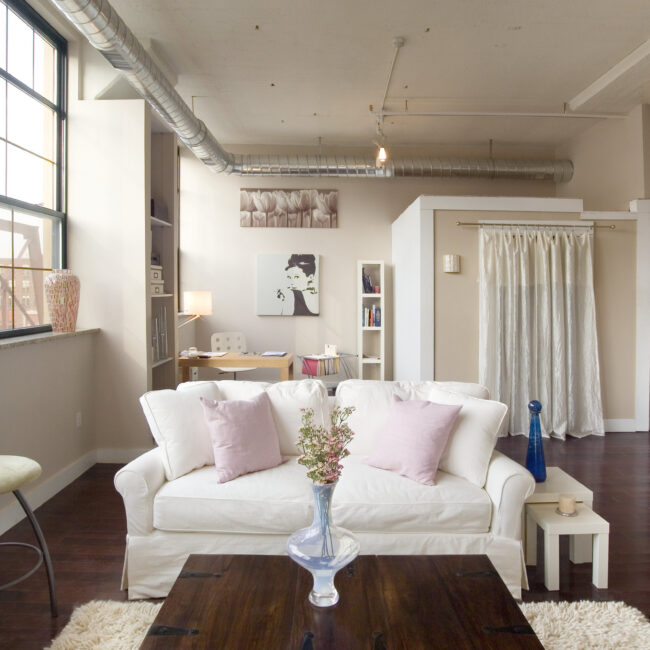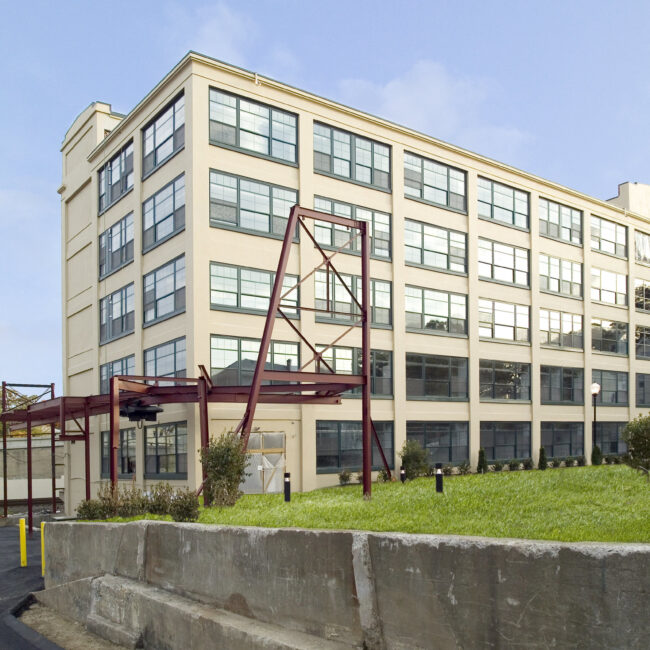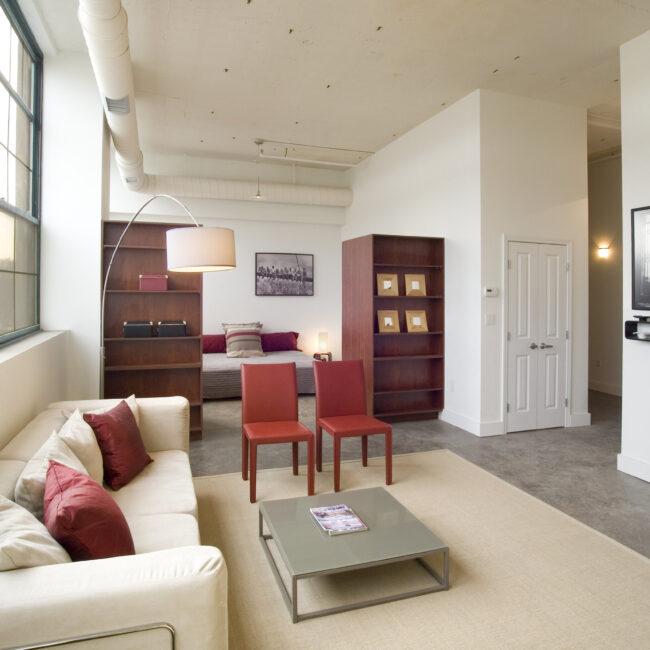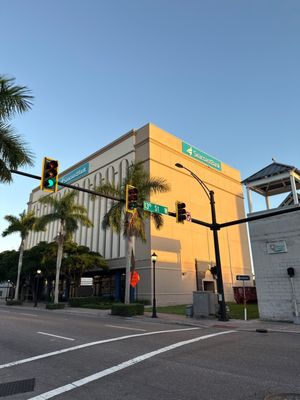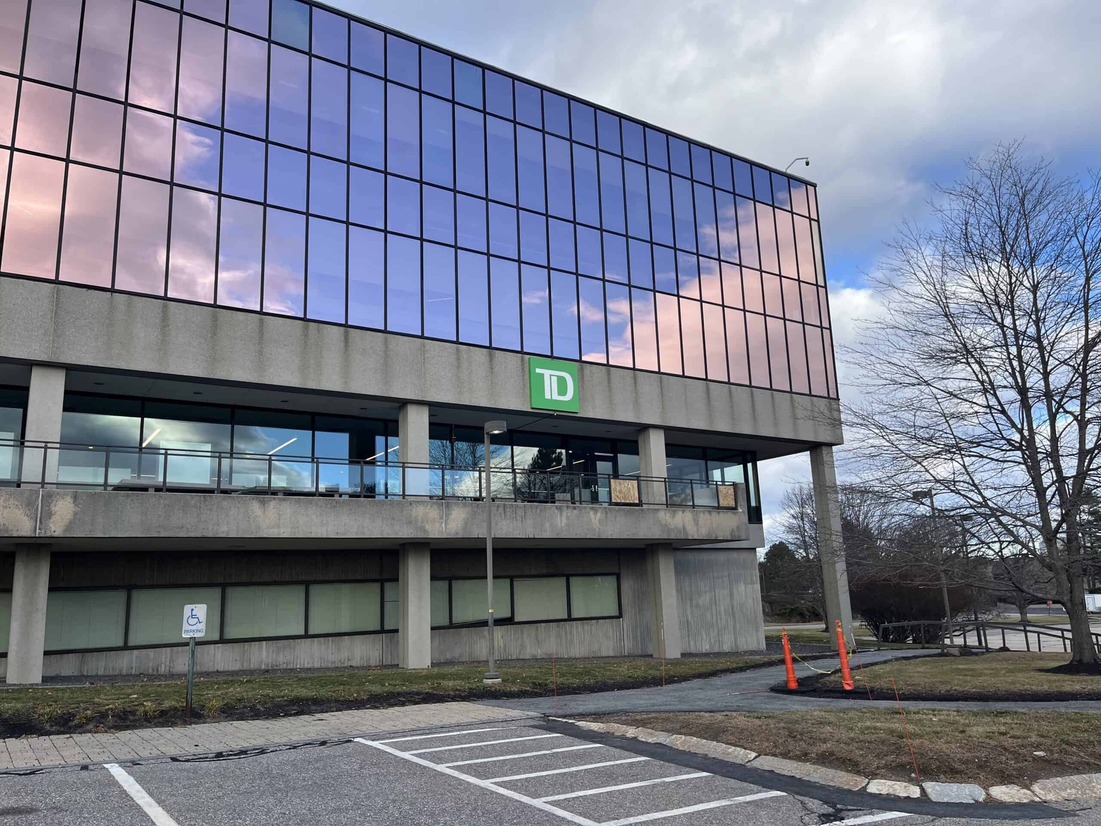Construction included adaptive re-use of a 15,000 SF manufacturing facility into 37 multi-family residential loft-style condominiums. Project renovations included below ground garage parking, private patios, roof decks, 8-foot windows, 12-foot ceilings, polished concrete and hardwood floors, stainless steel appliances, granite countertops, and new MEP systems.




