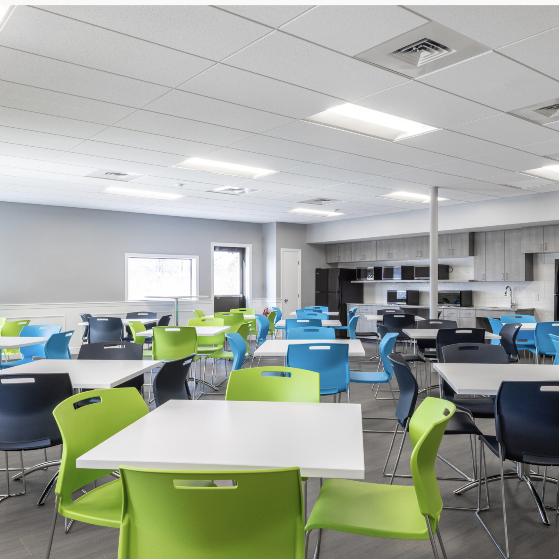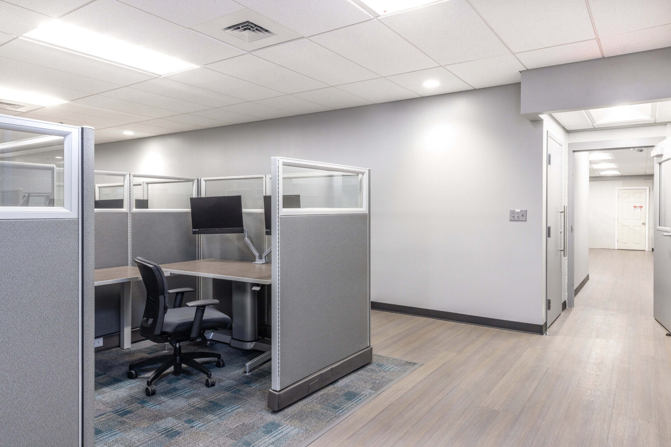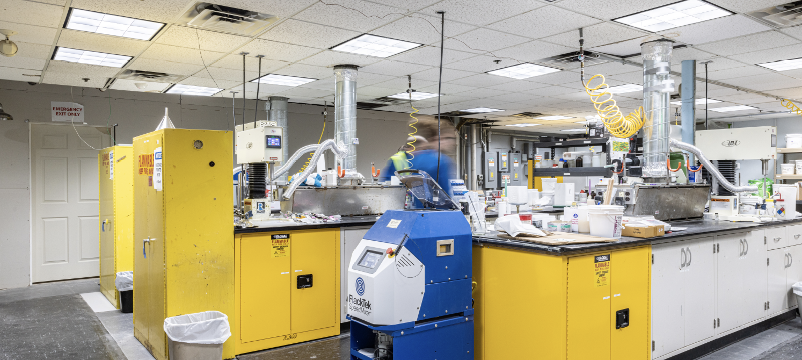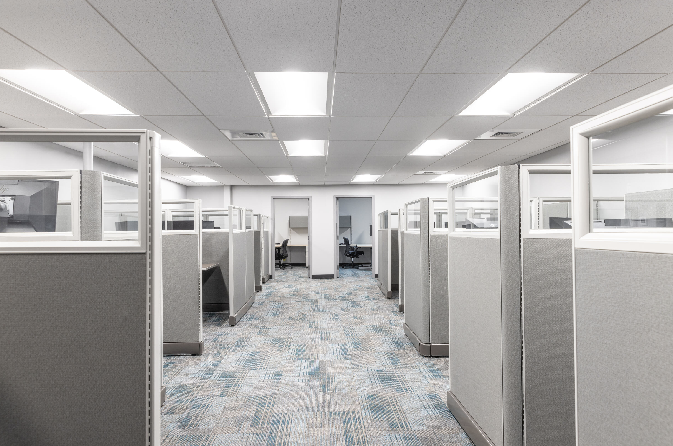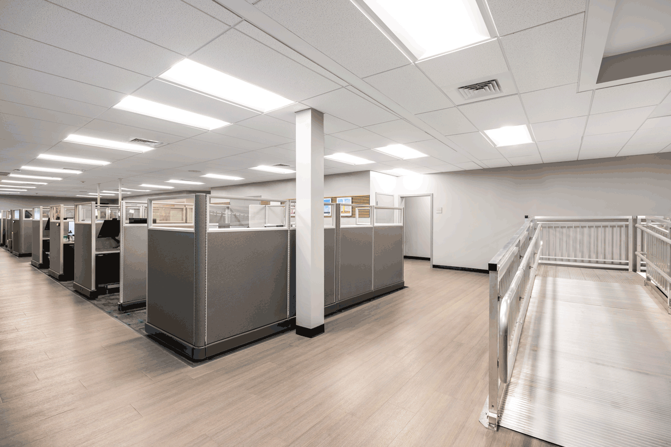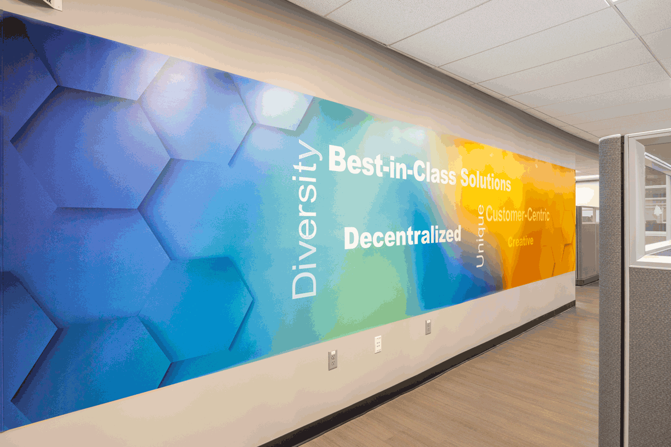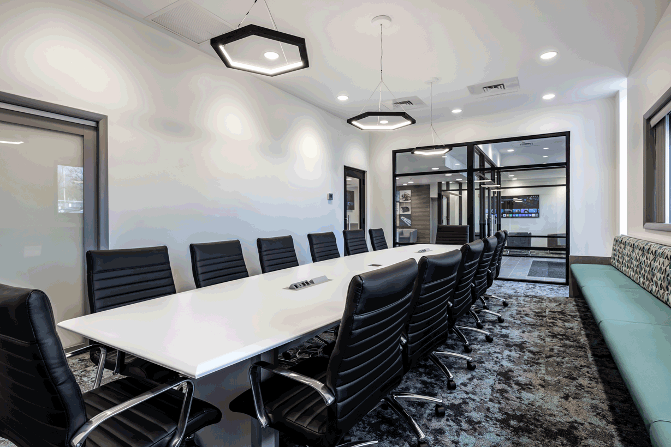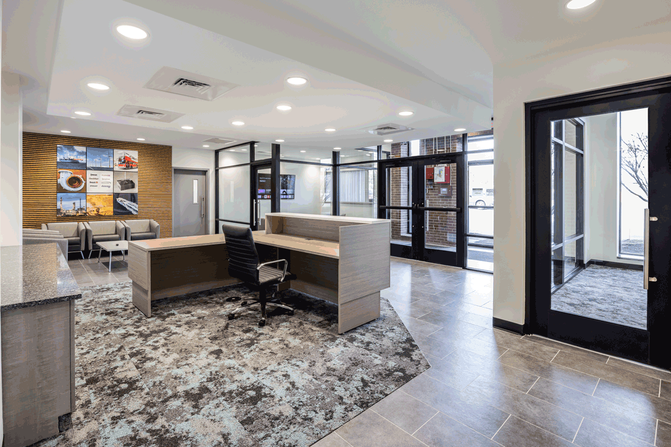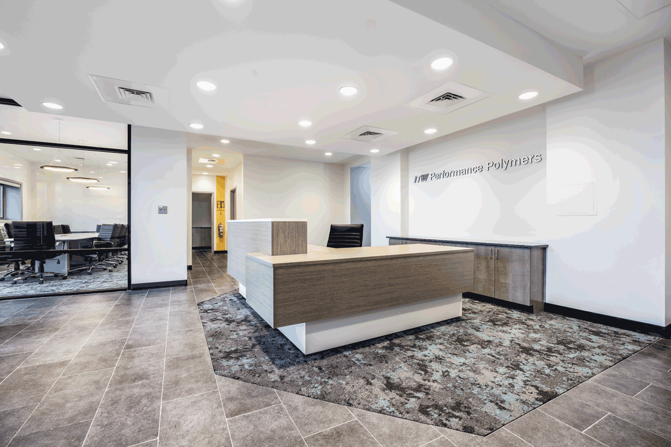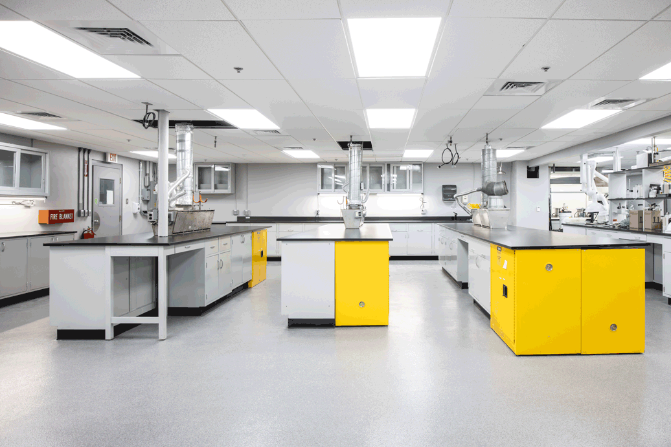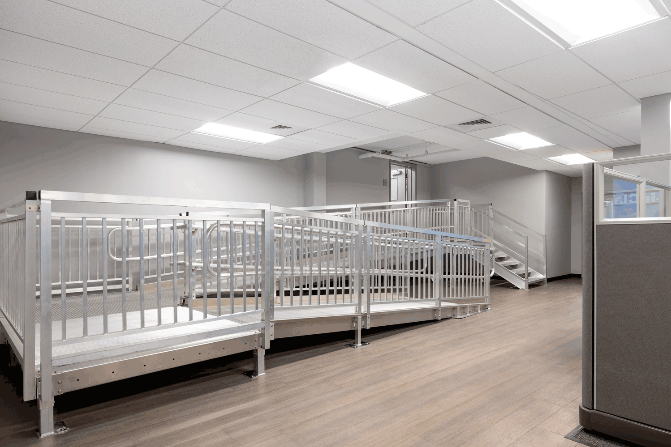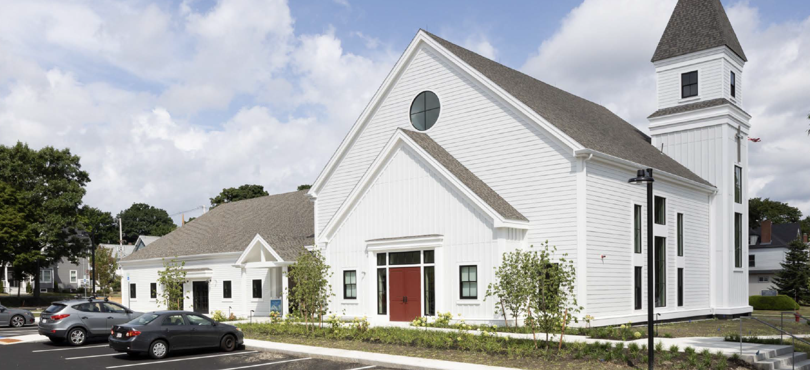The project scope included interior renovations to 25,000 sq. ft. of office, laboratory, and manufacturing space, as well as a 2,000 sq. ft, ground up addition for laboratory and product manufacturing facilities.
Phase 1 of the project included updating the office spaces, restrooms, locker rooms and cafeteria. Phase 2 included a ground up addition which added new research and development labs as well as additional production space.
The completion of the first phase of the ITW project is a testament to Groom’s commitment to excellence and to delivering high-quality construction projects on time and on budget. The second phase of the project was completed Fall 2023. Groom Construction enjoyed working with the ITW team and their architectural partner, DMS Design, LLC to bring this important project to completion.




