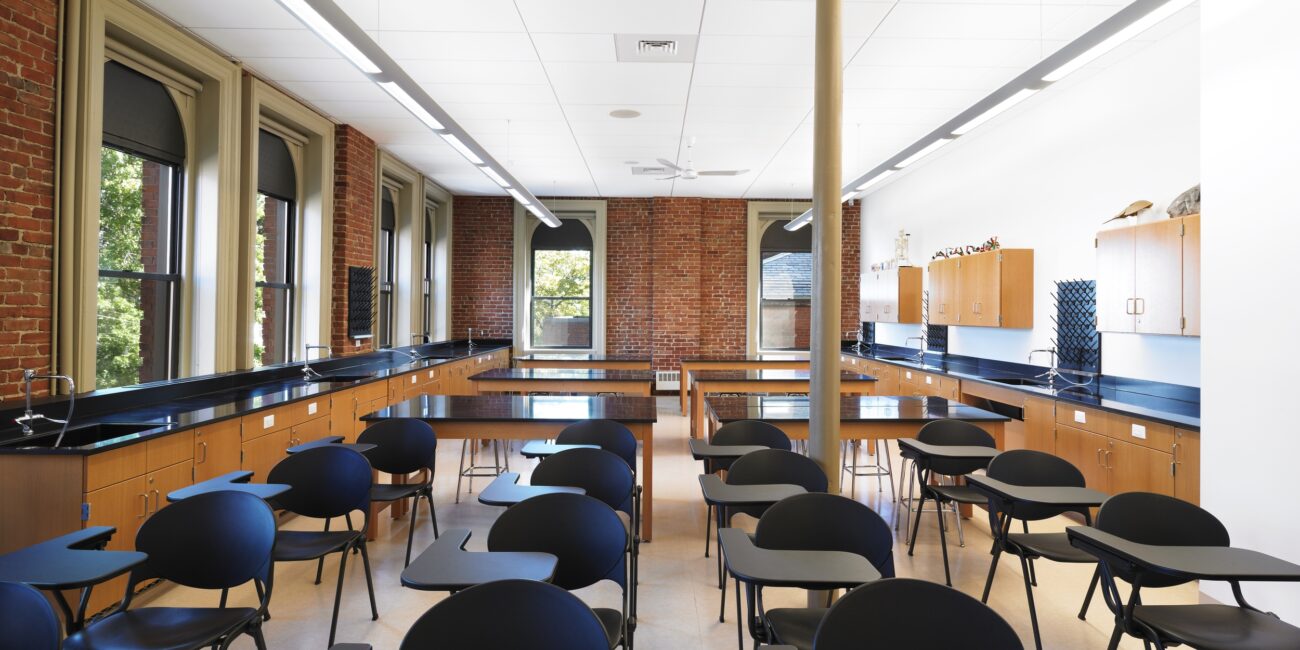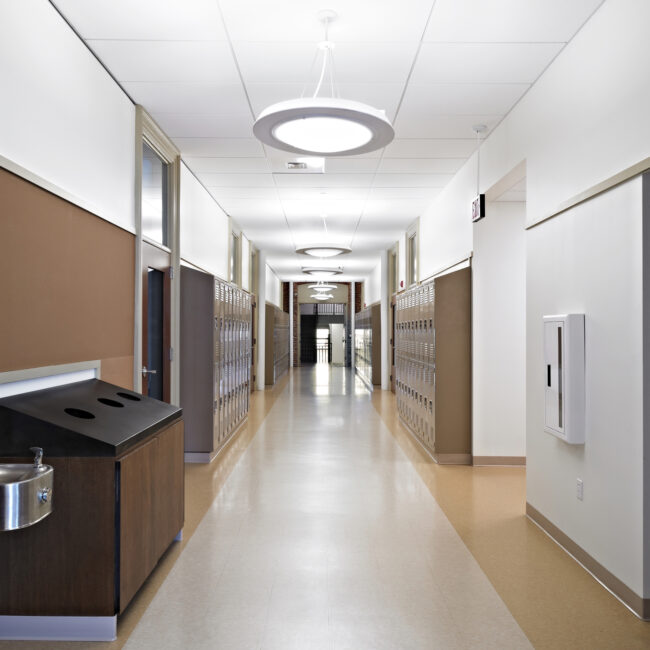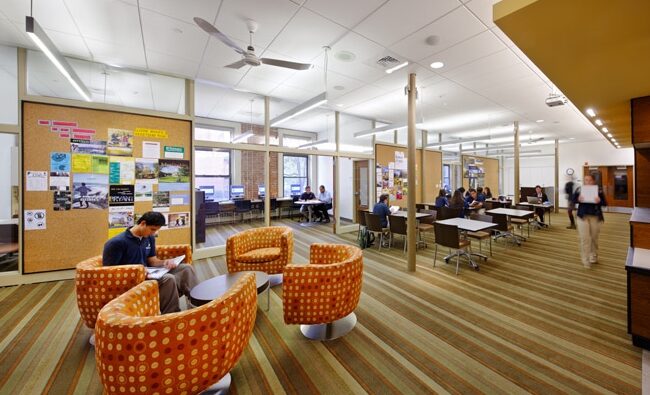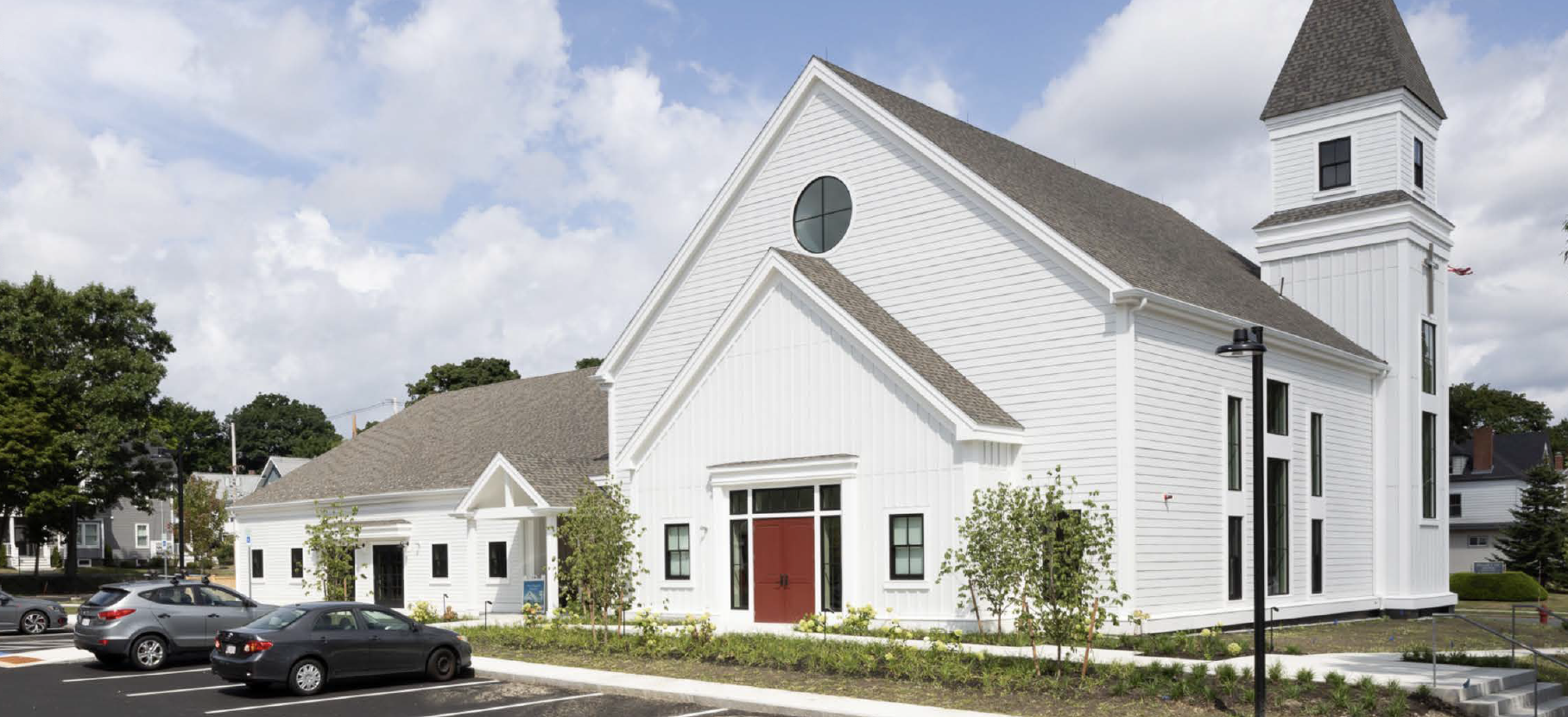Groom Construction partnered with CBT Architects to complete a major renovation of the Prospect Hill Academy Charter School’s upper and lower campus. The expansion involved the renovation of the prep school’s 100 year old brick building, including the additions of a new dining facility and creation of a new open area campus center which houses the new student achievement gallery and serves as the go-to space for large meetings and presentations. Additional administrative spaces were created, including the counseling center offices as well as a senior study room.
The upper campus renovation included the creation of a writing center, language lab, two science labs, dedicated special education classrooms and a specialized computer classroom. Additional offices were also renovated for faculty including shared department spaces, faculty meeting room and small faculty kitchen/lunchroom.
The design is LEED-certified equivalent, as it retains more than 75% of existing non-structural elements, includes interior finishes of recycled and rapidly-renewable resources, and incorporates efficient lighting and mechanical systems.









