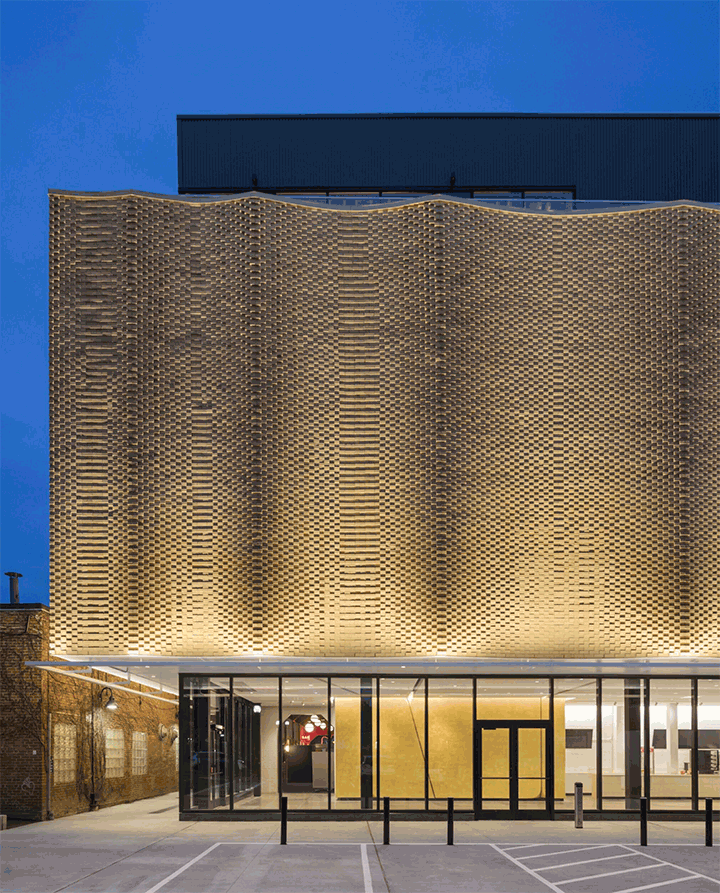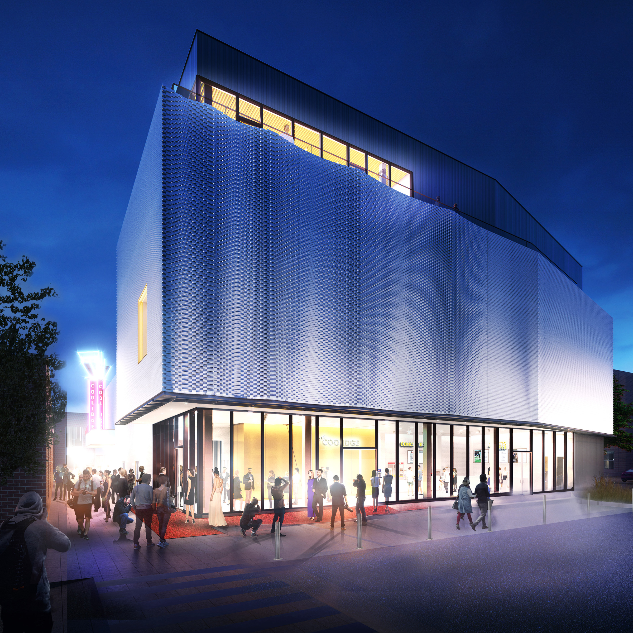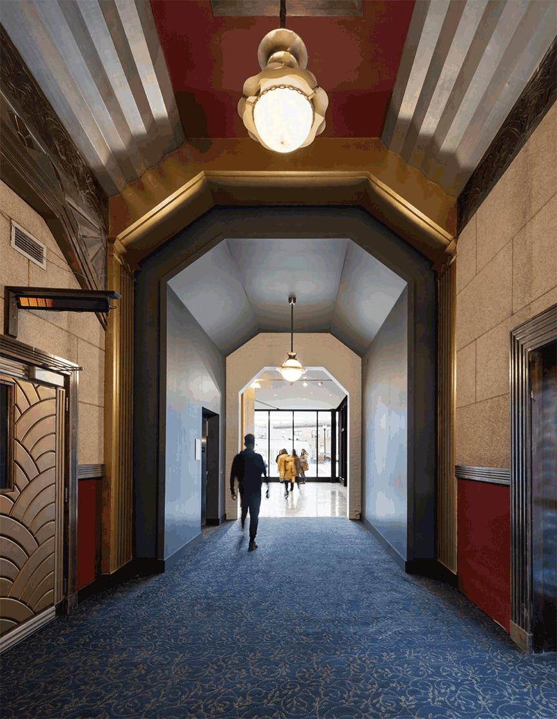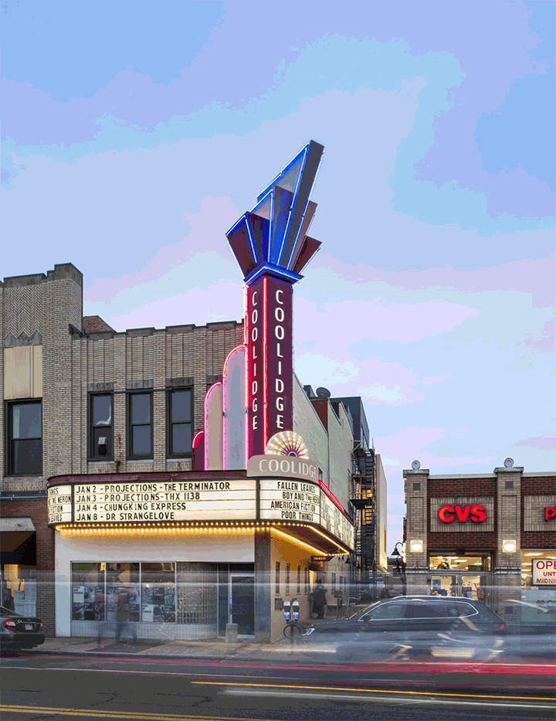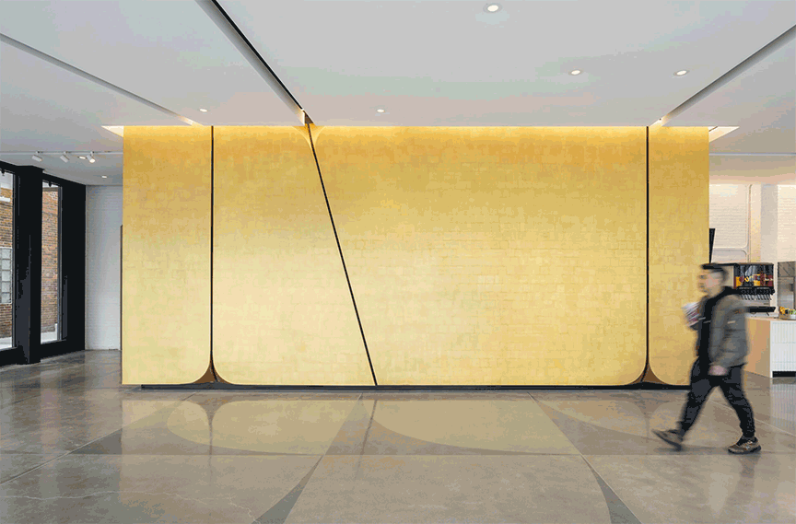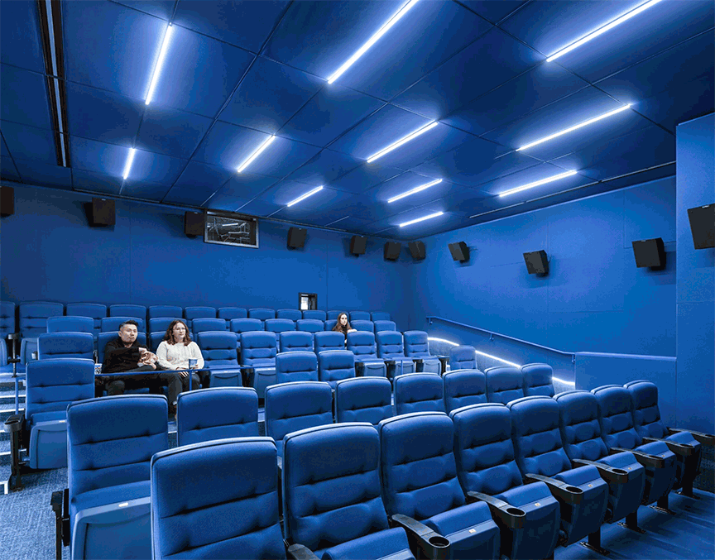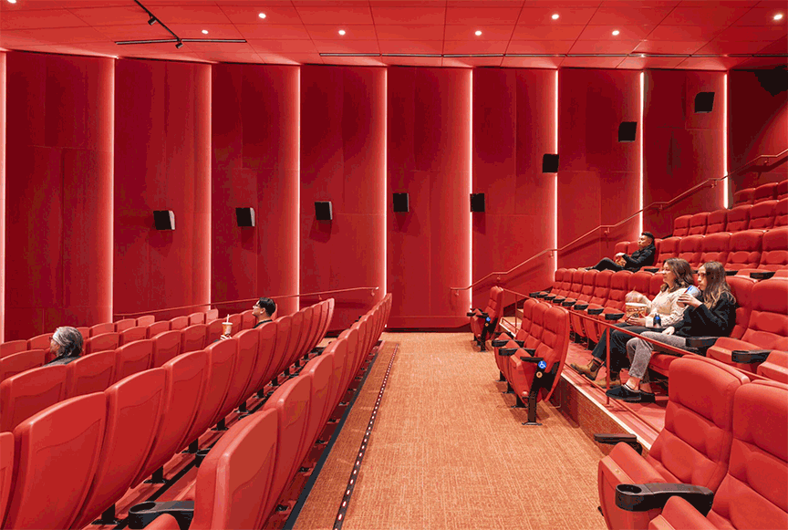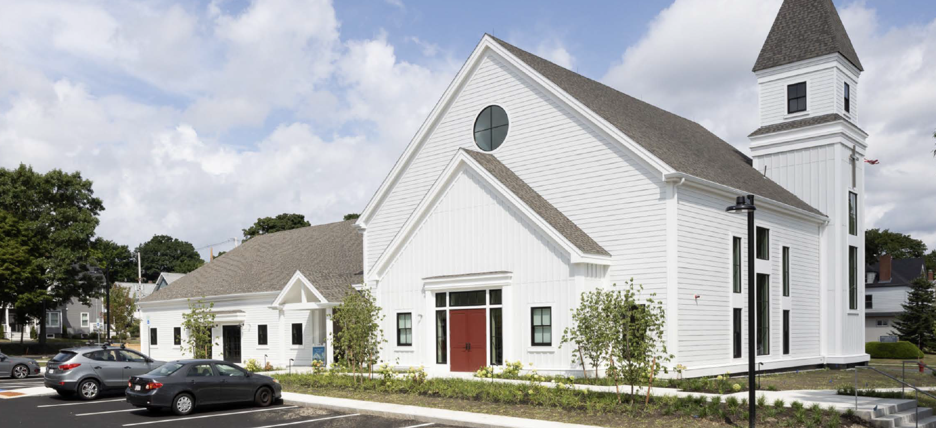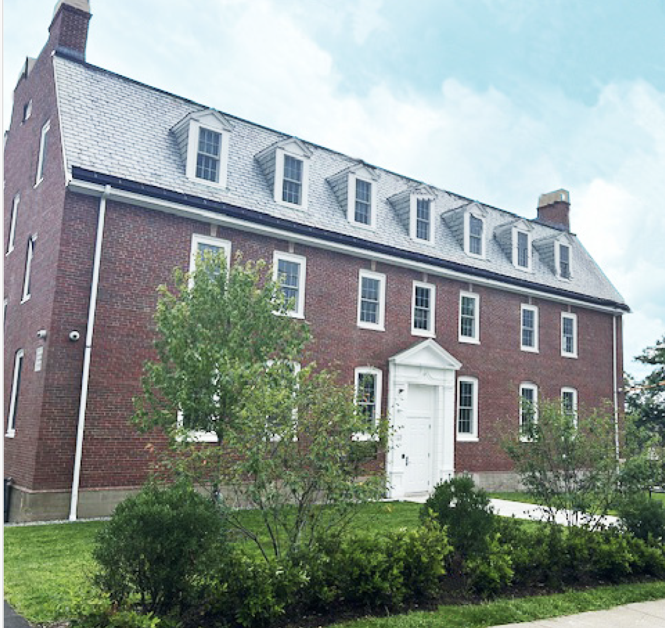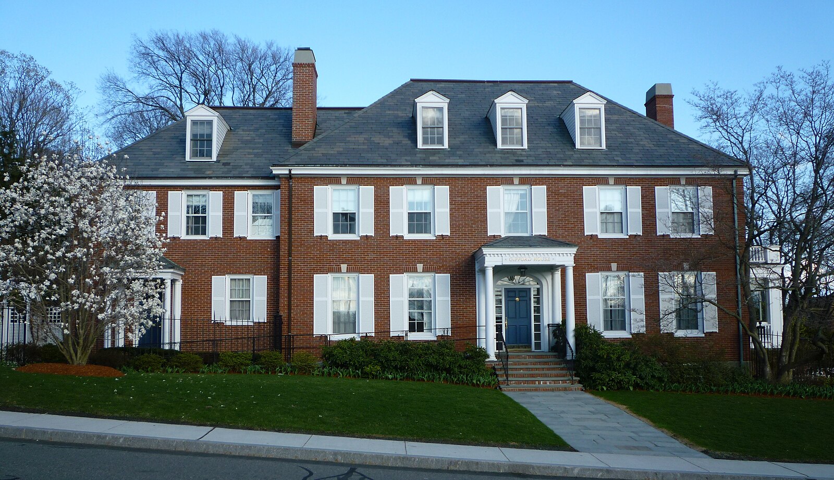Featuring design by award-winning architecture firm Höweler + Yoon , the expansion will complement the theatre’s existing historic, Art Deco building.
The new space accommodates two new state-of-the-art theaters (with 149 seats and 57 seats, respectively); a 688 square foot Community Education and Engagement Center that will accommodate a 60-seat classroom space for educational offerings, event space for theater and community gatherings and post-screening discussions, a catering kitchen and outdoor roof deck, a media library; a new entrance, lobby, and concessions area with improved accessibility. The box office and main theatre entrance was relocated to Centre Street, and current common areas were upgraded for improved accessibility.
The addition turns the back of the theater into a new front, drawing in guests across the site. An articulated brick ‘curtain’ facade plays on the art deco motifs from the original 1933 building. Throughout the project, the selective use of lighting and color contributes to the spectacle of the theater-going experience.
“Groom Construction, along with Howeler + Yoon Architects, have been exemplary partners with the Coolidge Corner Theatre Board and staff over the past four years as we progressed through the design, permitting, preconstruction and construction phases of this landmark expansion project. Their skills, experience and passion for their work are incomparable. This dynamic team has seamlessly joined a historic theatrical gem– “the Coolidge” – with an iconic, architectural vision for the cinematic future. We proudly welcome film lovers to join the celebration of our collective contribution to the civic and cultural life of Brookline and Greater Boston,” said Michael Maynard, Campaign Chair and Board member of the Coolidge Corner Theatre Foundation.
“I’m thankful to David Groom and his team for embracing the nonprofit Coolidge’s mission to ‘entertain, inform and engage, building vital community through film culture’, and transforming our long-term vision to reality. Their expertise, commitment and passion were evident throughout, particularly in addressing the inevitable challenges of integrating new construction with a building constructed in 1906. We are thrilled to celebrate with them the achievement of a true milestone in the future of the Coolidge” said Executive Director & CEO of Coolidge Corner Theatre Foundation, Katherine Tallman.





