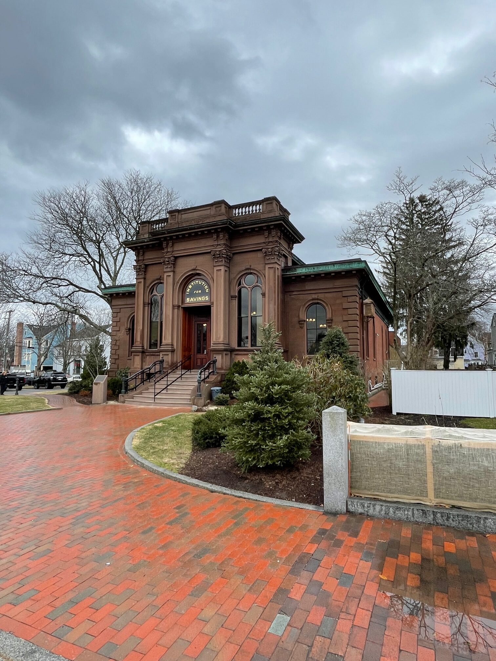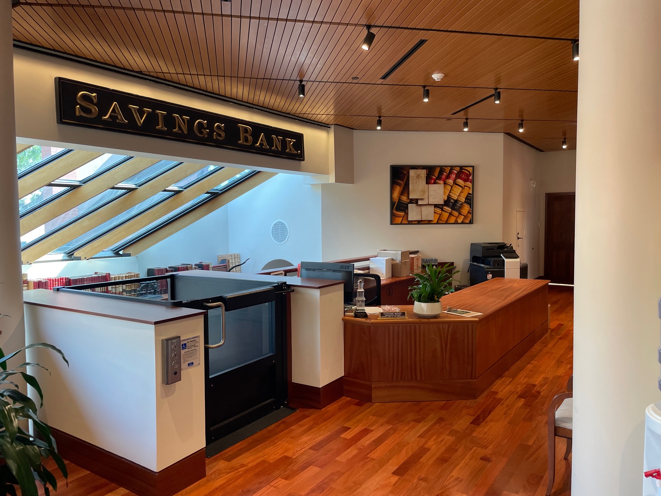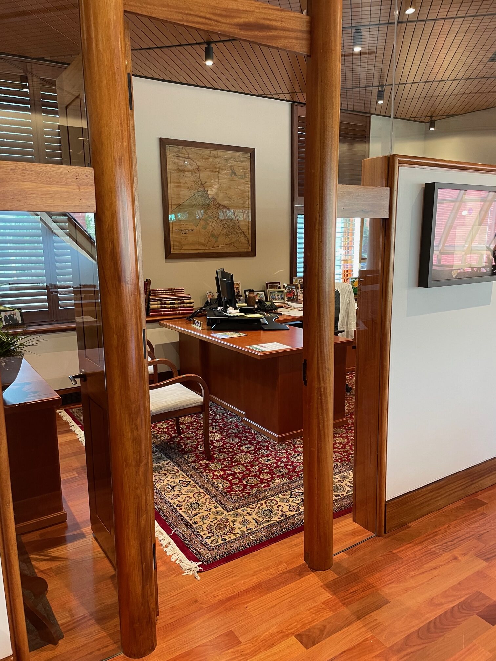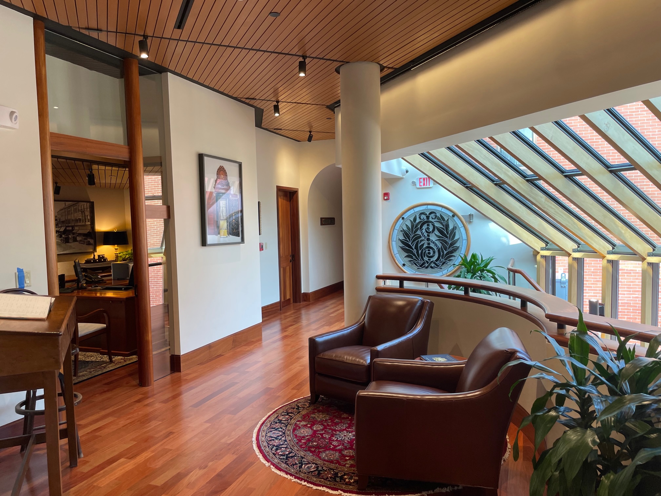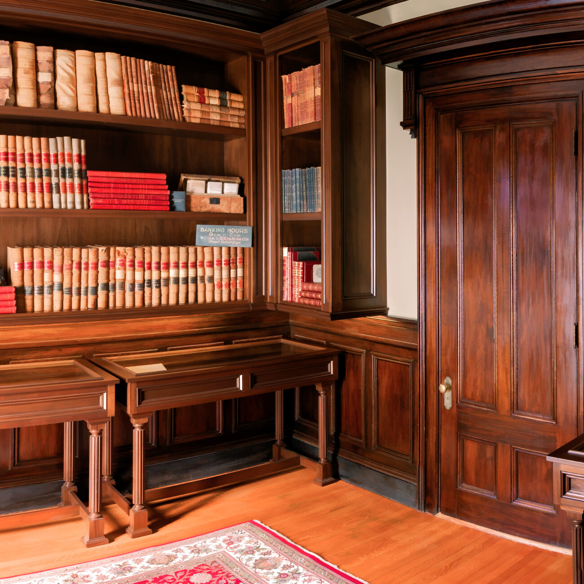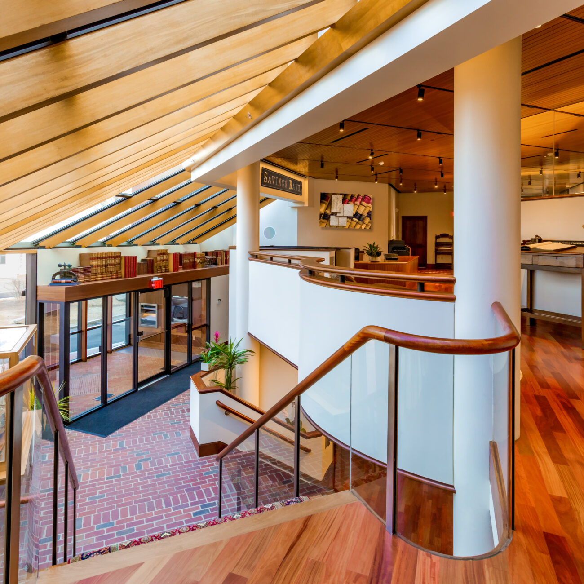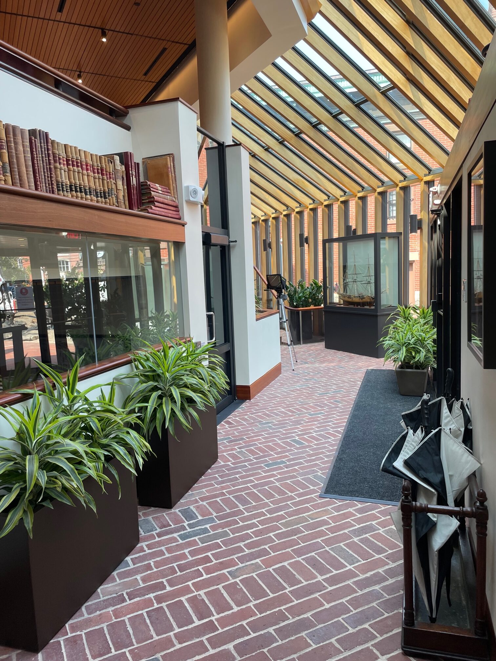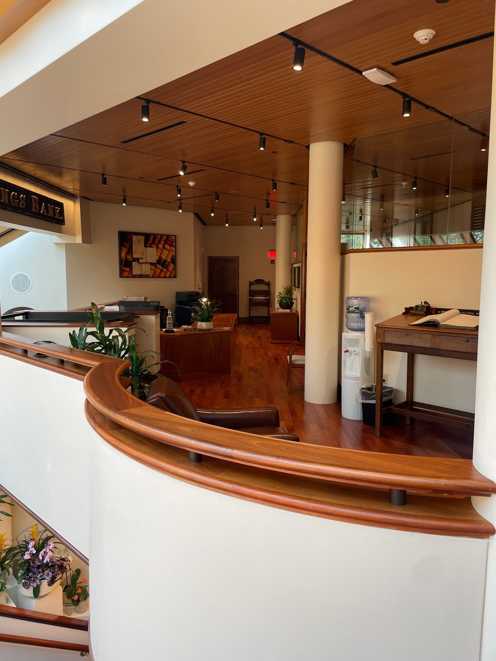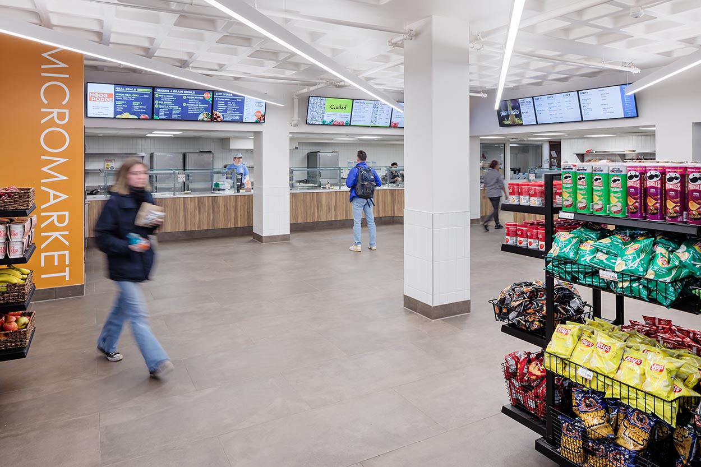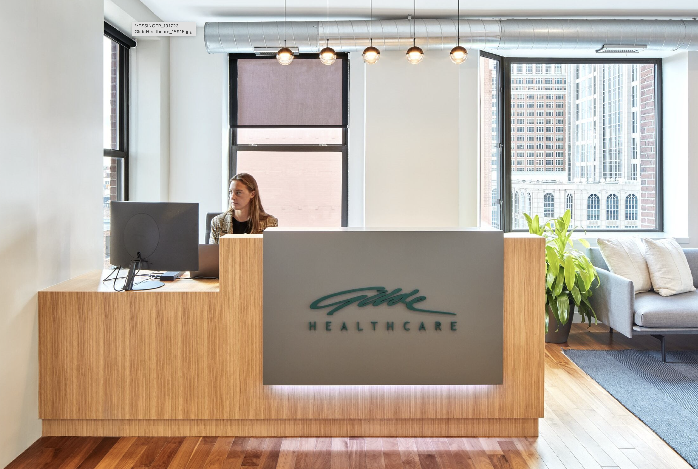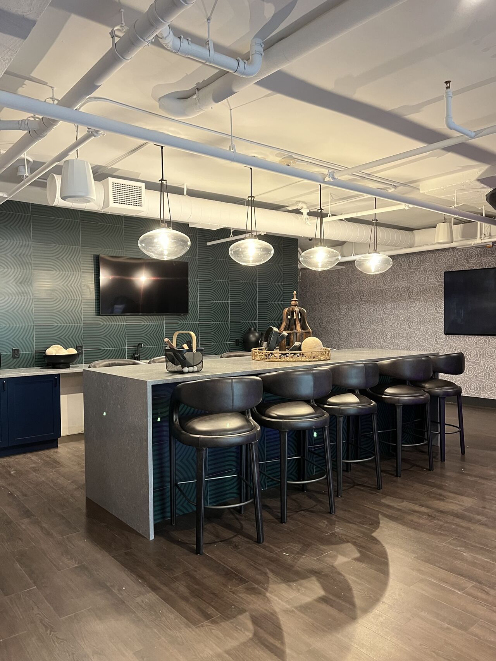The Institution for Savings Corporate Office was a selective demo to add more offices and make some offices bigger. We infilled a section of floor and framed a new section of roof to add a second floor office.
Structural work included adding an elevator, new glazing, new electric service, new fire sprinkler system / new fire alarm system, new HVAC system, new bathrooms, installed new ATM and drop box at the rear entrance.
We also installed all new mahogany doors, trim, baseboard, and mahogany stair treads and railings. The entire ceiling on both floors is mahogany slat system. Lights and sprinkler heads were also installed. There is also all new copper capped walls and drip edge on exterior roof.





